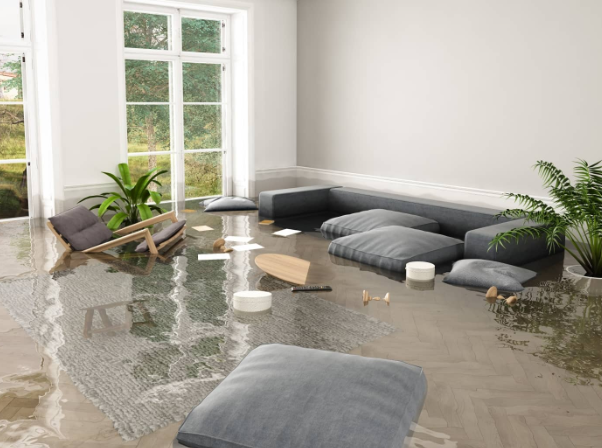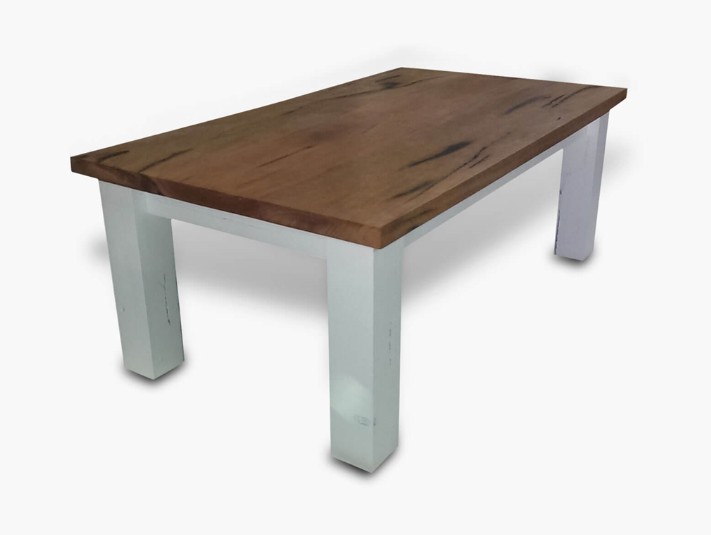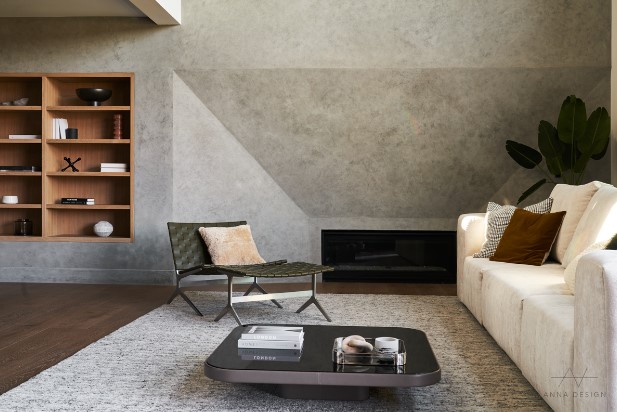
Transforming a Hollywood Hills Gem: The Ultimate Marriage of Tradition and Modernity
Introduction
In the heart of Hollywood Hills, a remarkable architectural transformation has taken place. The House at Hollywood Hills, a classic Spanish 3-story residence, has been reborn under the skilled hands of Anna Design LA and Dream to Reality Inc. This article delves into the captivating journey of turning an old-world charm into a modern-day masterpiece, setting a new standard for luxurious living in Los Angeles.
The Vision Behind the Transformation
The project aimed to blend the traditional elements of a Spanish house with the sleek, modern aesthetics of contemporary design. It was a daring venture, considering the rich history and distinct character of the original structure. The goal was to create a space that not only respects its heritage but also embraces the future, offering an unparalleled living experience.

Design and Construction: A Dual Effort
Anna Design LA brought their renowned creativity and attention to detail in the redesign, while Dream to Reality Inc. expertly navigated the construction complexities. This collaboration ensured that every aspect of the renovation was executed with precision and artistic flair.
Key Features and Design Highlights
- Striking Facade: The house’s front facade is now an architectural statement, with a design echoing the grand fireplace in the great room. This transformation is more than skin deep, providing a stunning visual identity that captures the essence of both old and new.
- Magnificent Kitchen: A culinary masterpiece, the kitchen boasts double islands and quartet of XL pendant lights. It stands as the heart of the home, combining functionality with unmatched elegance.
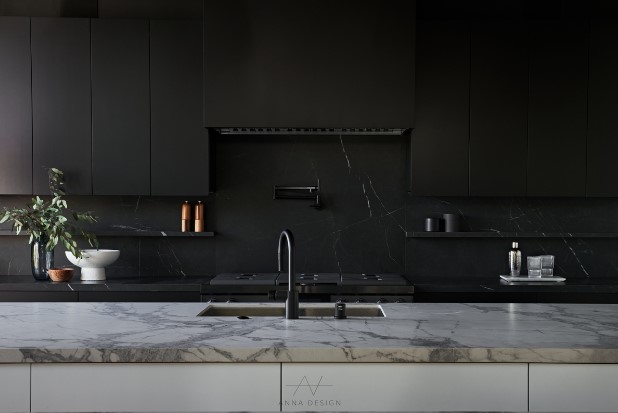
- Blending Eras: The renovation preserved the house’s Spanish soul while infusing modern elements. This delicate balance resulted in a seamless blend of history and contemporary design, offering a timeless elegance.
- Expansive Living Spaces: With over 3,600 square feet, the house offers generous living spaces. The open-plan design enhances the flow of natural light, creating an inviting atmosphere ideal for both relaxation and entertainment.
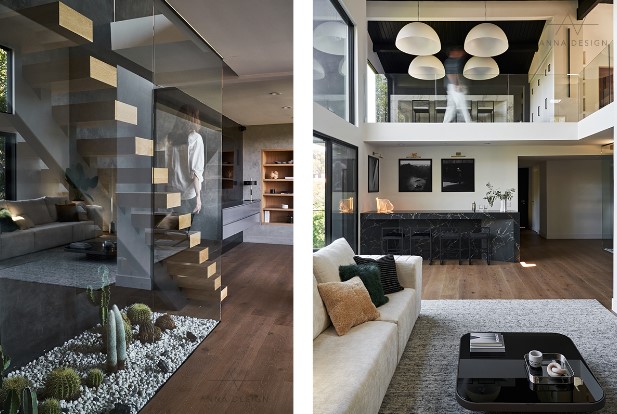
- Luxurious Bathrooms: Each bathroom is a testament to luxury, featuring top-of-the-line fixtures and exquisite tile work. These spaces are designed to offer a spa-like experience, adding a layer of sophistication and comfort.
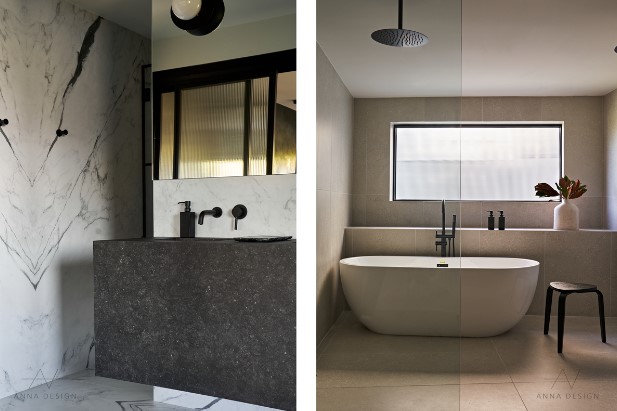
Visual Narrative
The transformation is best appreciated through the high-resolution images that showcase the house’s journey. From the captivating facade to the awe-inspiring kitchen, each image tells a story of meticulous craftsmanship and visionary design.
Conclusion
The House at Hollywood Hills is more than just a renovation project; it’s a testament to the harmony that can be achieved when tradition meets modernity. This home is not just a structure but a living, breathing embodiment of Los Angeles’ dynamic spirit. Whether you are a city dweller seeking a chic abode or a family in pursuit of luxury, this house is a beacon of inspiration and a symbol of architectural evolution.

